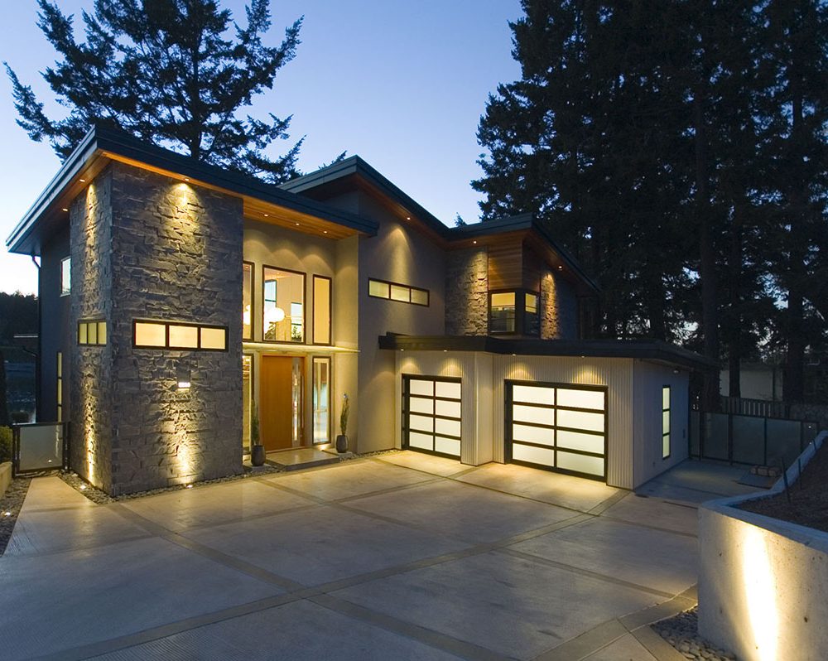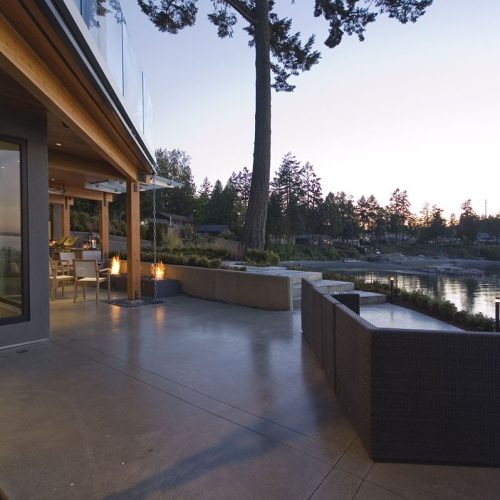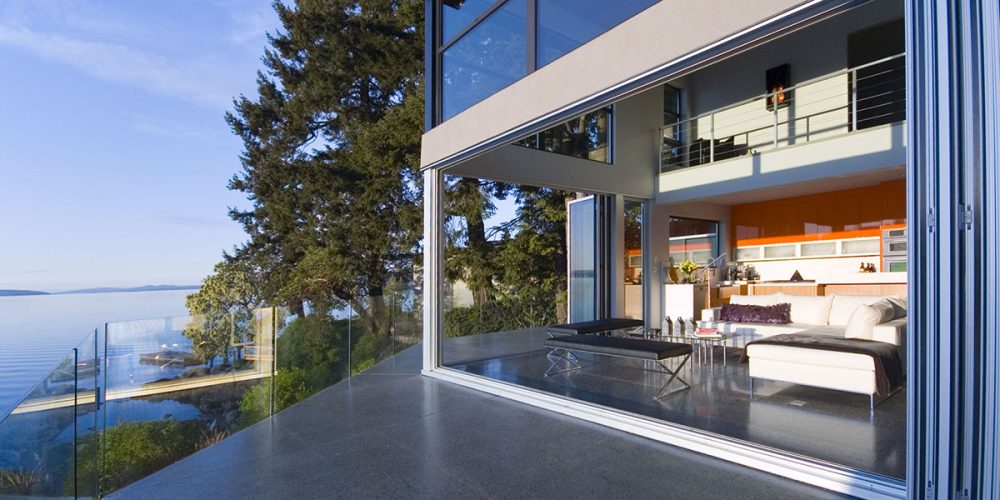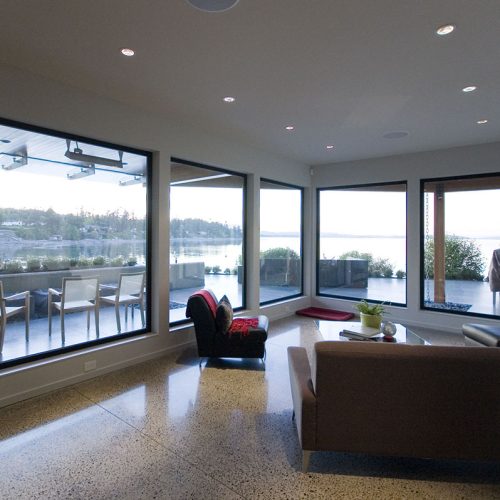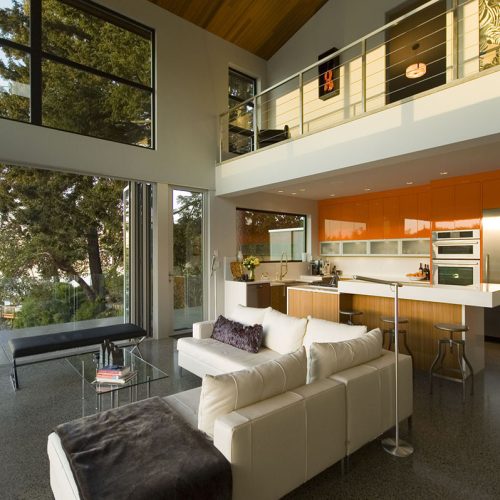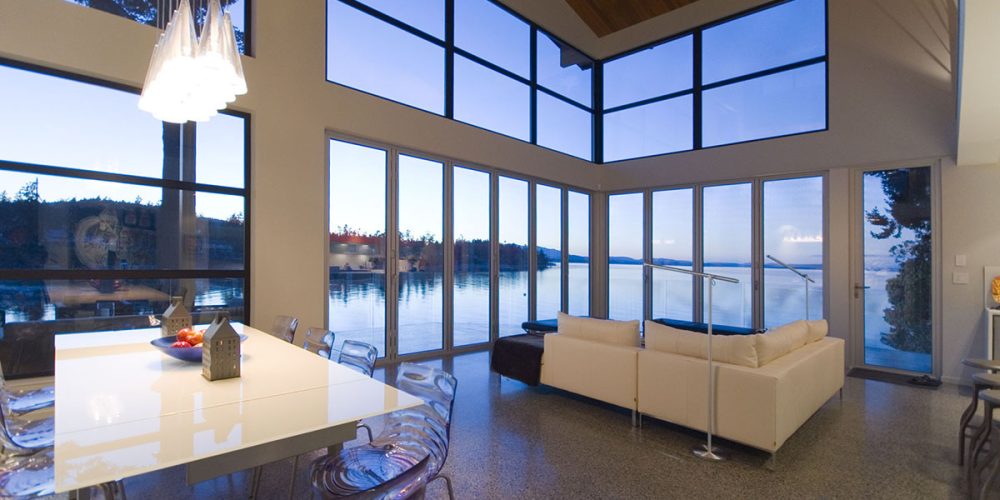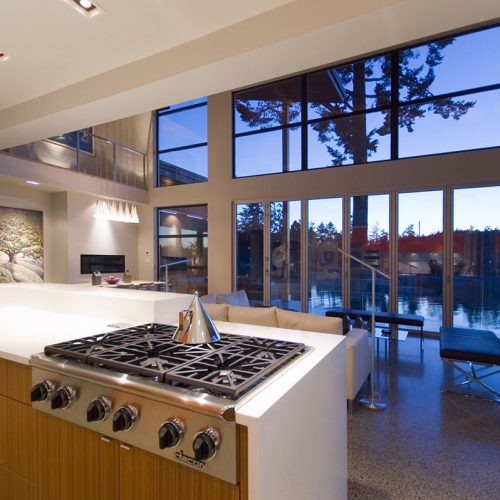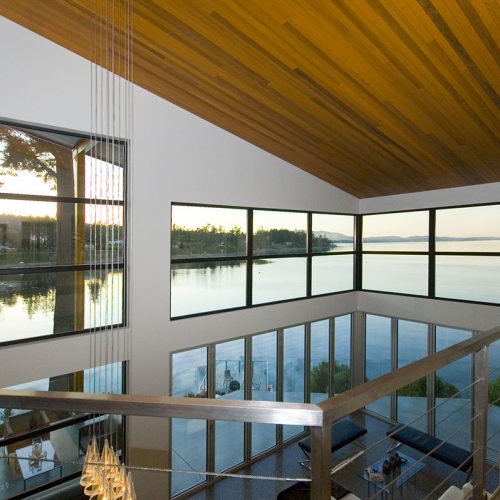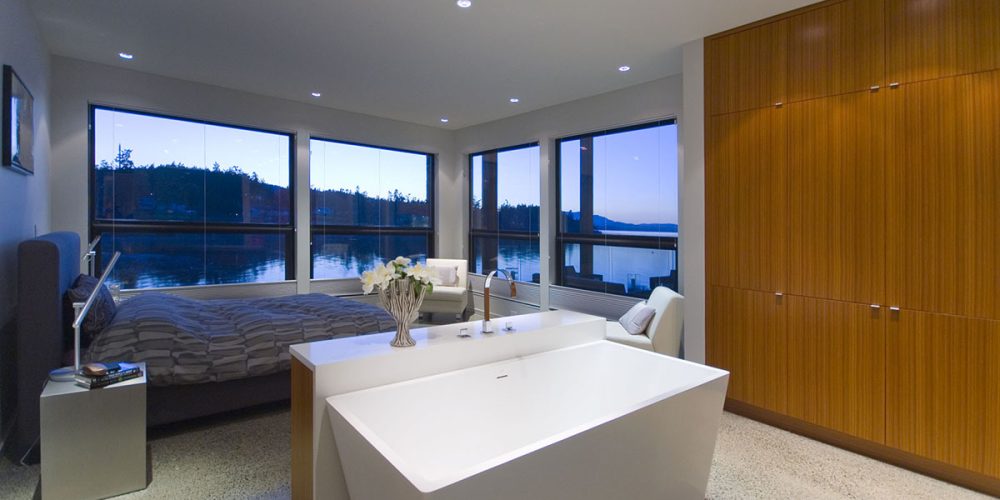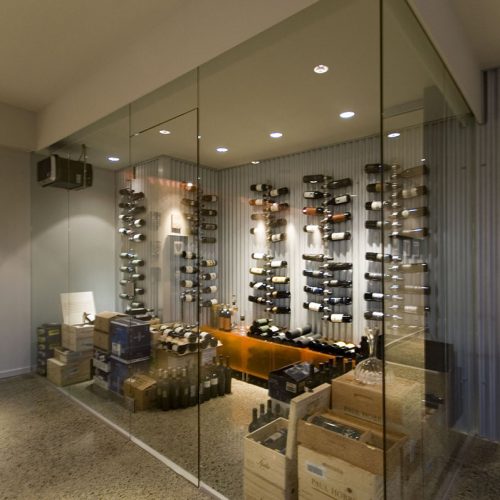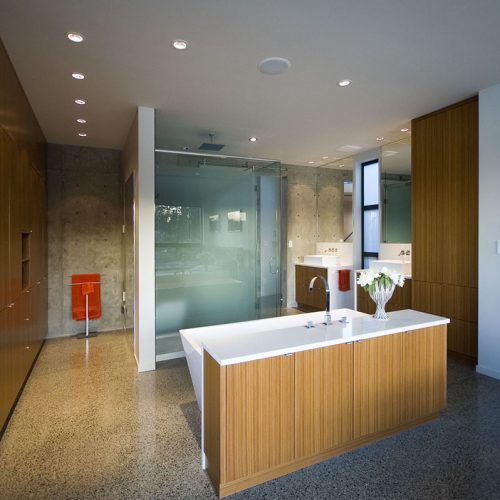Sleek design and breathtaking ocean views converge to create an unparalleled living experience. Perched elegantly, the house showcases a minimalist exterior, featuring a combination of stone, glass railings, and wood. The architectural design embraces the surrounding landscape, providing a seamless connection between indoor and outdoor living.
The heart of the home is the kitchen, this custom plan provides a functional open concept surrounded by floor-to-ceiling windows, providing an intimate setting to enjoy company while soaking in the unparalleled views. The open-concept living area beckons, with high ceilings and a profusion of windows that flood the space with natural light. The walls of glass reveal a panoramic vista of the ocean, transforming the interior into a canvas where the sea becomes an ever-changing work of art.
Step into the primary suite, where the concept of openness continues. Large glass windows reveal a panoramic vista of the ocean, transforming the interior into a canvas where the sea becomes an ever-changing work of art. The bedroom, designed with a minimalist concept, emphasizes comfort without compromising the connection to the natural surroundings. The ensuite bathroom, also open-concept, allows you to unwind while enjoying the serenity of the Saanichton Bay.


